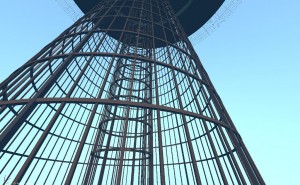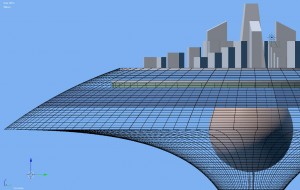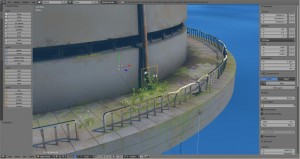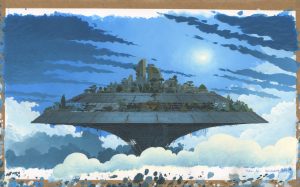I pays particular attention to the architecture, since the action of the game takes place in flying cities.
Eolis consists of 12 stations, which currently have similar shapes.
(I would vary the forms, but I prefer not to chew; the game must remain achievable with little means at my disposal.)
The shape and dimensions of the stations determine the screenplay and give me a framework for the establishment of the level design.
I designed a plan to scale 1/1000, which is an excellent tool for overall design of the game.
Here is an excerpt :
Then, I can extract small parts of this 3d model to creates the levels:
An artistic view of a station (acrylics painting):




